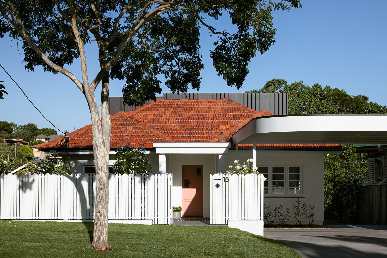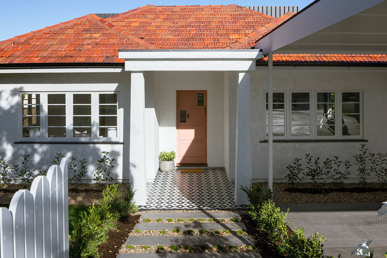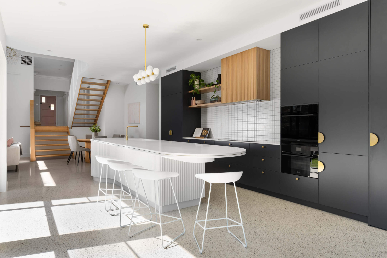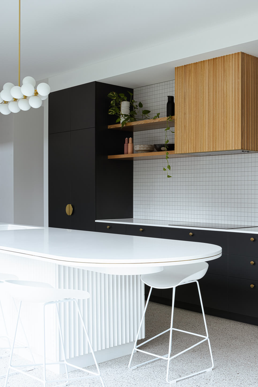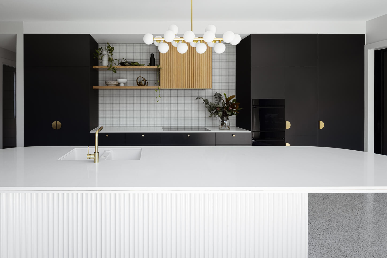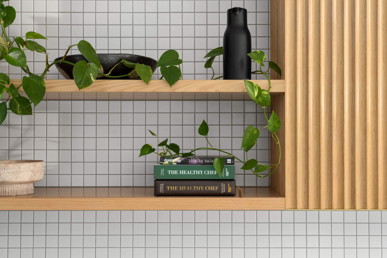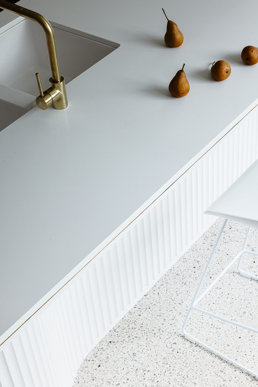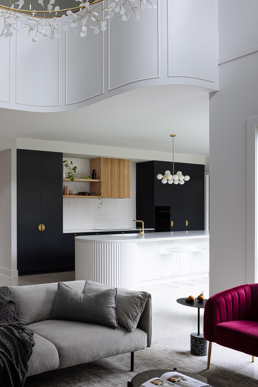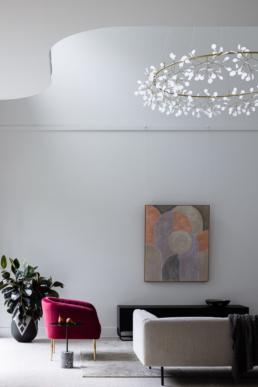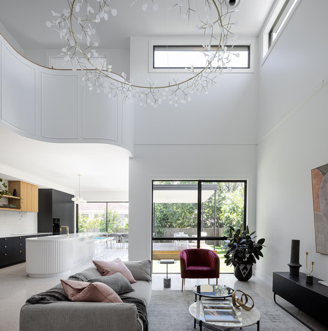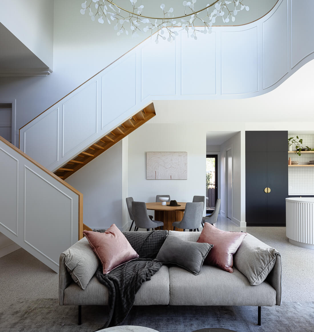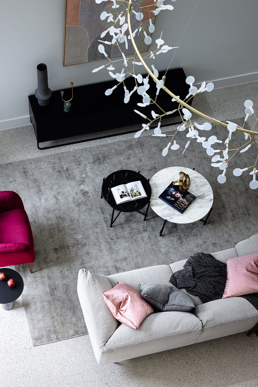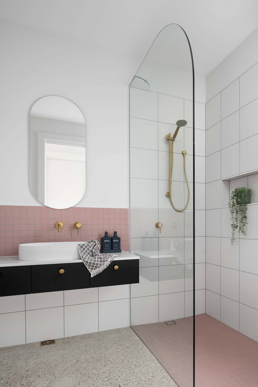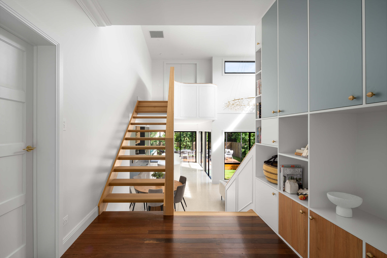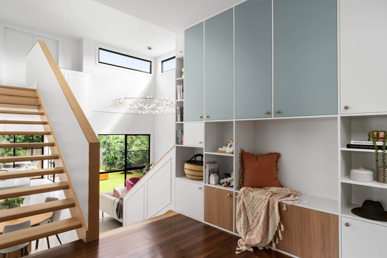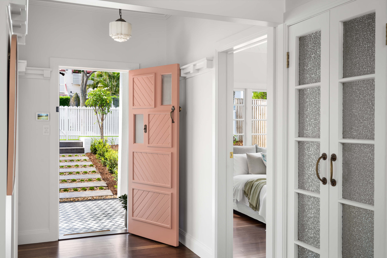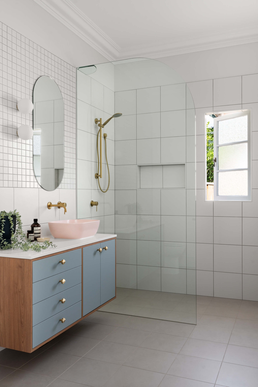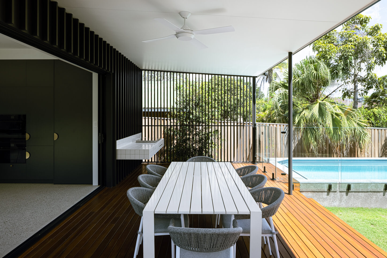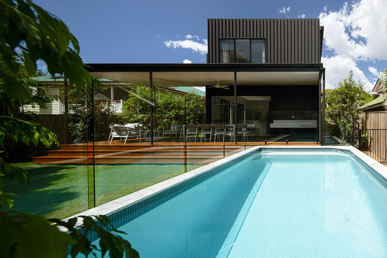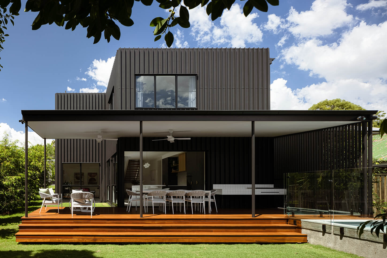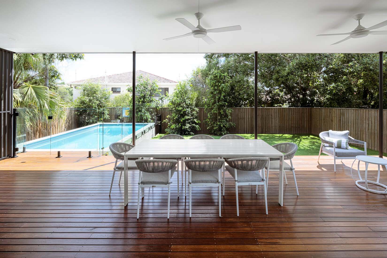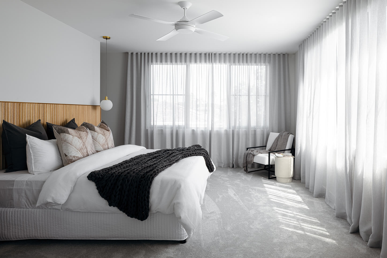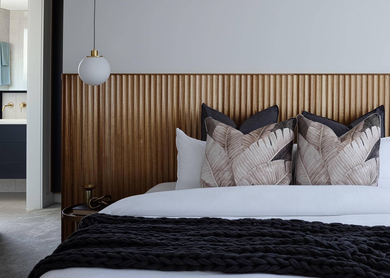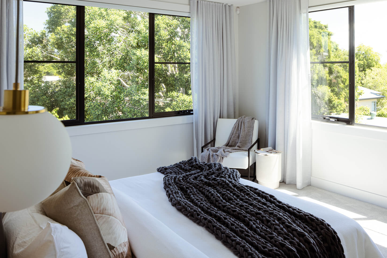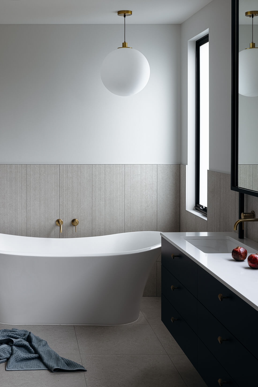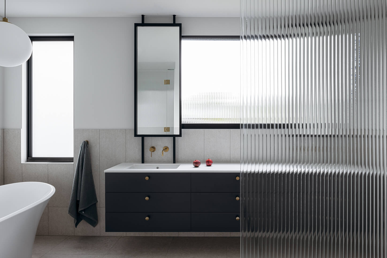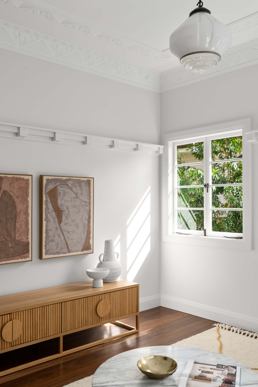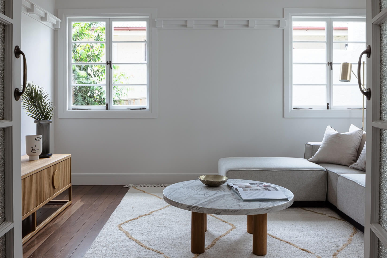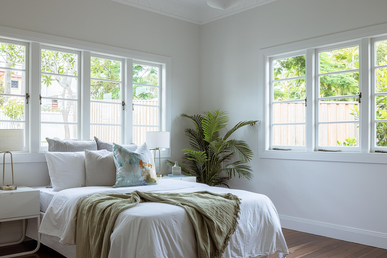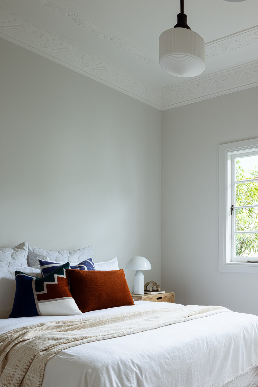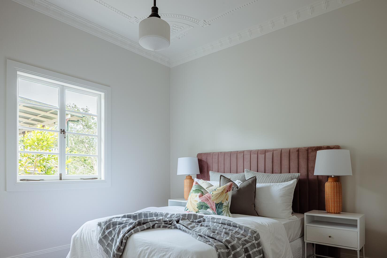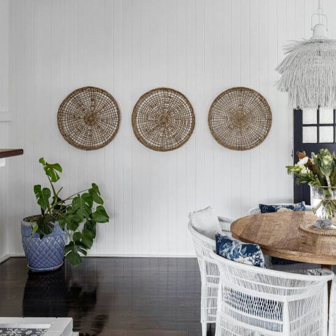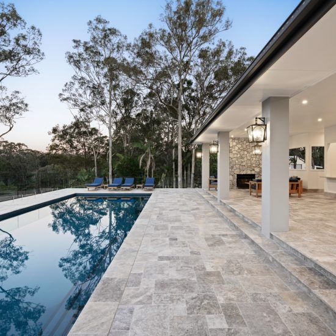“Clementine House” is a meticulous transformation embracing its 1940’s Art Deco origins with a harmonious contemporary fusion of the classic romantic features of a bygone era. grayHAUS have masterfully merged the beautiful, original Clementine cottage with an emphasis on continuing the period curves and colour themes, gently merging through to a modern extension suited to relaxed family living and entertaining.
Flowing across three split levels, each has a distinct style and layout with the thoughtful choice of luxurious finishes, such as customised pearl travertine concrete floors, bespoke light fittings paying tribute to the Art Deco style and heritage of the home. The charming exterior is classic 1940’s Hollywood Art Deco. The original cottage has been completely restored, from the entrance door, polished timber floors, ornate horse hair ceilings, even the original lights.
Three bedrooms, bathroom and a multi-purpose room, which could also serve as a fifth bedroom, are in this level. Each of the bedrooms has a custom-made built-in wardrobe. A bespoke grand chandelier marries the old and new extending to the modern extension, where dramatic high ceilings enhance the perfect north easterly light, creating a sense of openness and space.
Reflecting on the use of travetine in the Art Deco era, Grayhaus meticulously created striking Tilga Pearl polished concrete floors on this level, carrying the Art Deco theme through the use of curves in the kitchen, with a spectacular custom designed rounded island bench with brass stone inlay and pendant lighting above.
Ilve appliances are used throughout the kitchen including an integrated dishwasher and refrigerator, a steam oven and standard oven. There is also room for another refrigerator in the adjoining butler’s pantry.
Large stacker doors can be tucked away out of sight completely opening the kitchen up to a large spotted gum deck which spans the width of the home and leads to a swimming pool with glass fencing. The deck is ideal for entertaining with a built in Artusi barbecue plus plenty of space for outdoor dining and lounges with a view over landscaped gardens.
The new upper level of the home is truly a master retreat in every sense. It has a large, carpeted bedroom with a custom-built walk-in wardrobe and luxurious ensuite with a free-standing bathtub, dual head shower and double vanity with custom mirrors. Bathrooms throughout the home are fitted with Gareth Ashton tap wear.



