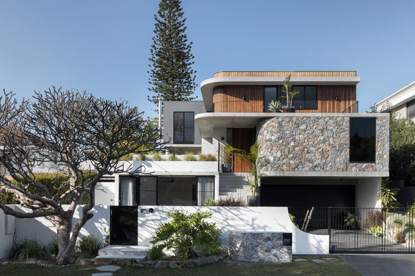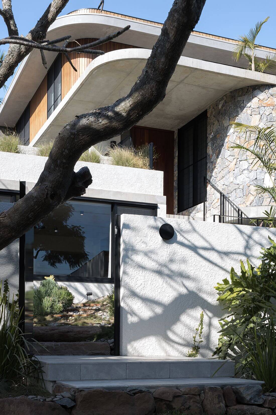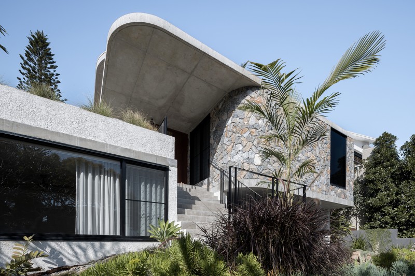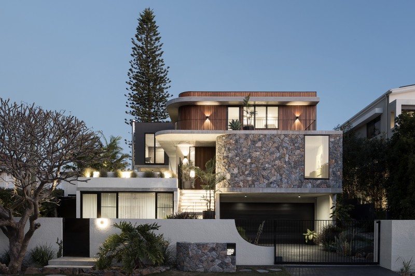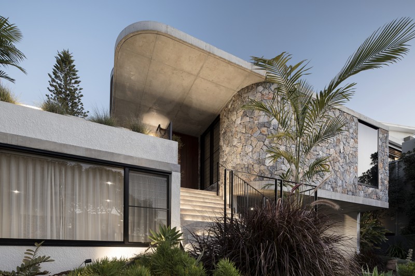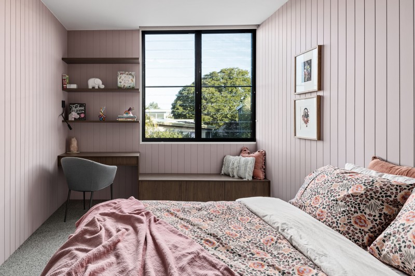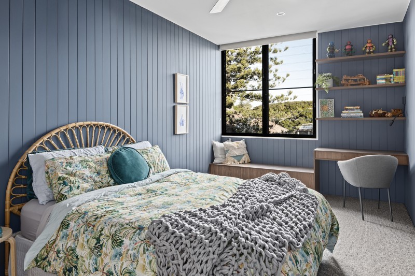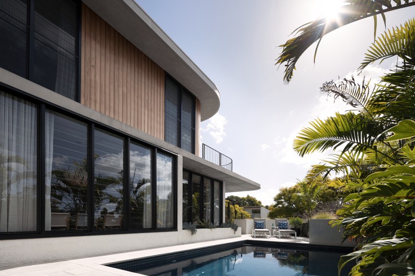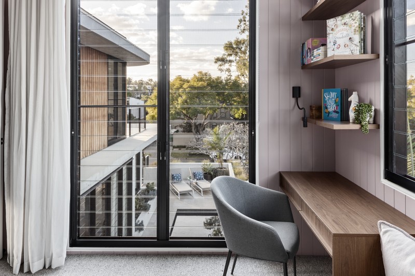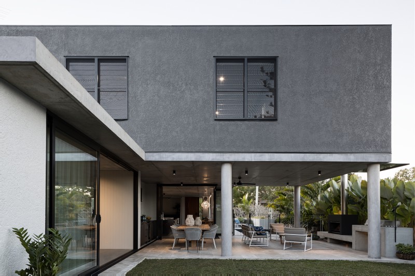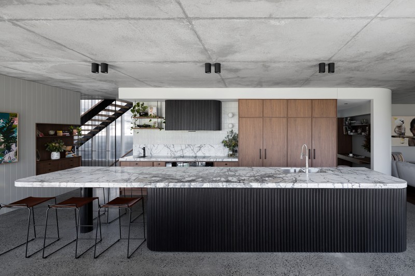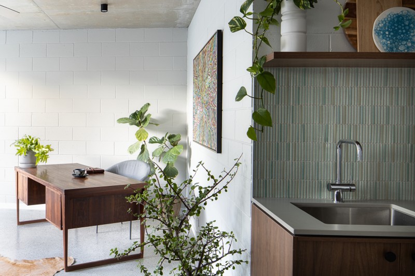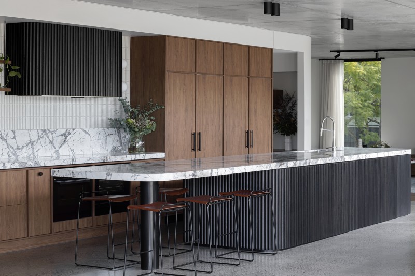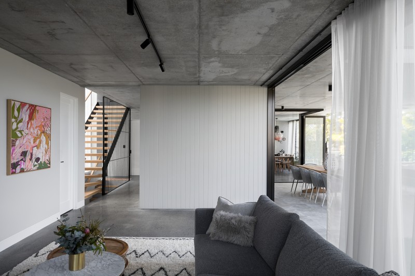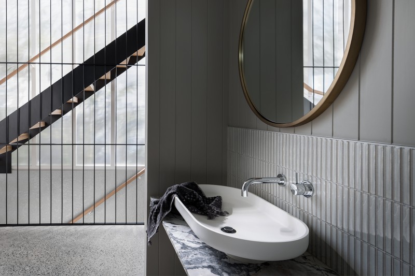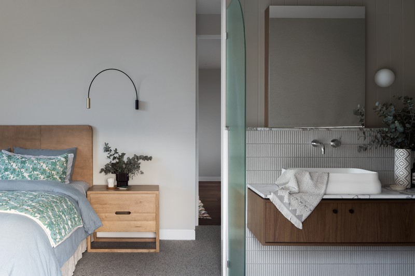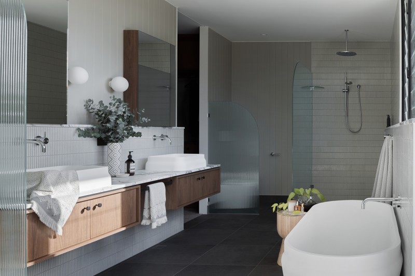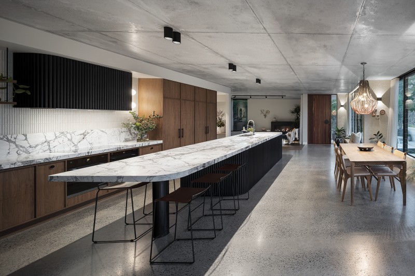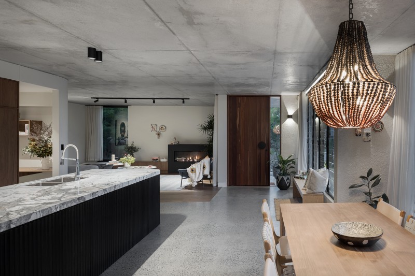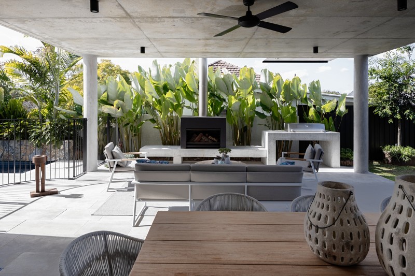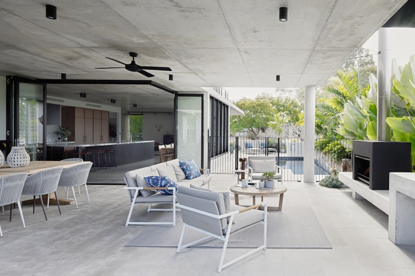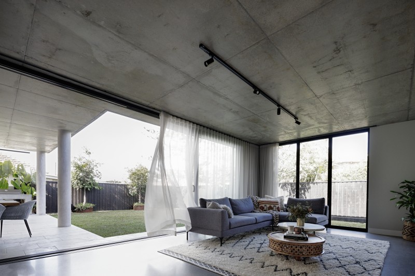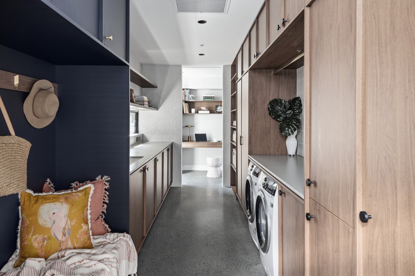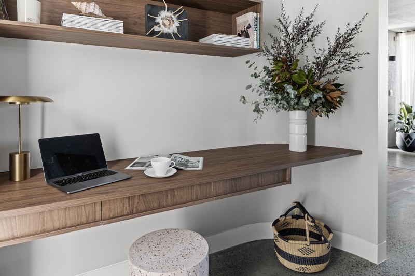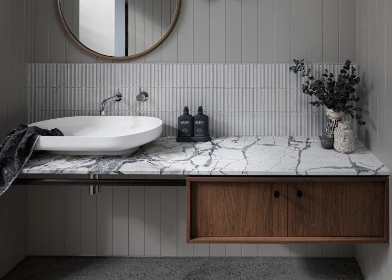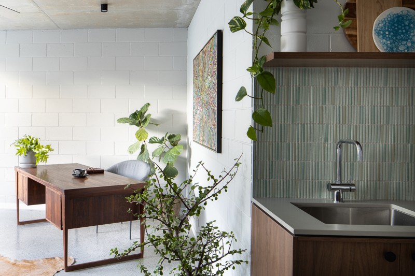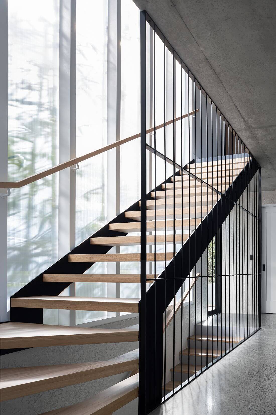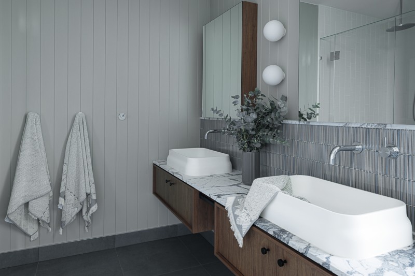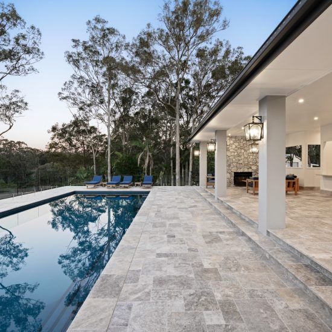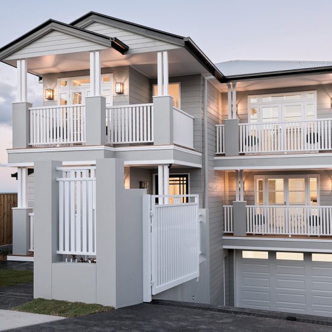The brief for this project was for a mid-century home with a modern twist which was designed by grayHAUS over a one-year period. The design was meticulously planned to ensure the layout flowed effortlessly between spaces, once this was resolved the exterior elevations were re-designed with multiple façade options to ensure a connection with the interior space. This was achieved with the combination of suspended concrete floors and floor to ceiling glazing which help to create clean lines and unobstructed views of the pool and outdoor spaces. Cold, raw materials feature heavily throughout the project and are offset by the warm, natural tones of timber elements.
The kitchen is the centrepiece of the home with all other areas being visible from it on the ground floor. The kitchen has a combined pantry / laundry / mud room which is linked to a small study, formal lounge room, dining space and kids lounge room. The outdoor entertaining area accommodates a lounge setting with a timber fireplace, outdoor dining, pool area and backyard for the kids. Other features include the basement level which has a garage space suitable for four cars with storage, a wine cellar and a self-contained unit / office with kitchen & bathroom amenities. The upper level incorporates another family lounge room, three bedrooms with separate toilet and bathroom, as well as the master bedroom with WIR and ensuite.


