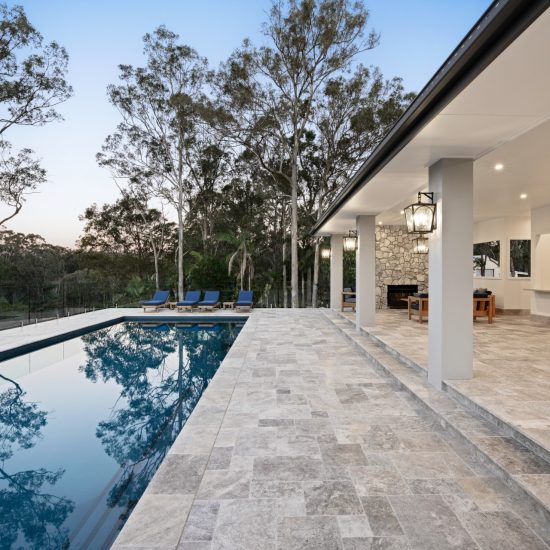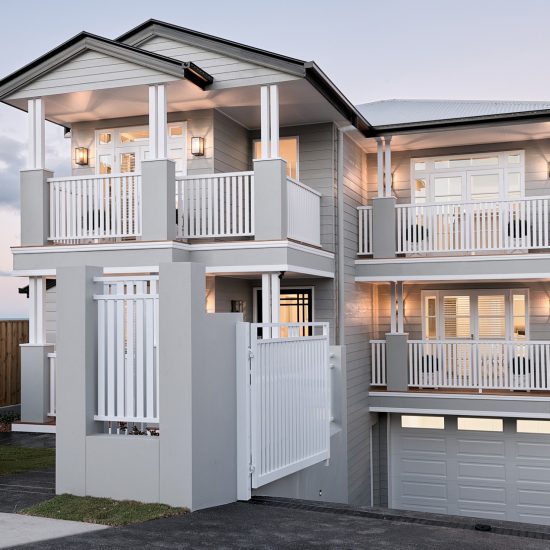Courtyard House was once a grand Queenslander which had been converted into a block of units. Over time, it had undergone a series of modifications, transforming it into a block of units and erasing much of its original identity. Recognising the potential to revive its former glory, Ko and Co Architecture embarked on a comprehensive restoration and redesign project aimed at converting the structure back into a cohesive family home while preserving its historical essence.
Connected by a corridor, the extension appears as a single-storey pavilion nestled within a landscaped garden. This pavilion design enhances its outdoor connection through large sliding doors and clerestory windows positioned high on the walls.
For the existing house, traditional Queenslander materials were utilised to restore its original charm. In contrast, the extension features a more contemporary material palette, clearly differentiating the old from the new.
The resulting architectural layout maintains a strong visual and functional connection between the restored main house and the new addition. The double-storey front honors the traditional aesthetic of the original Queenslander, while the single-storey extension at the rear provides modern living spaces tailored to the needs of a contemporary family. This careful balance of old and new reflects the project’s commitment to preserving the house’s heritage while adapting it for present-day use.


























