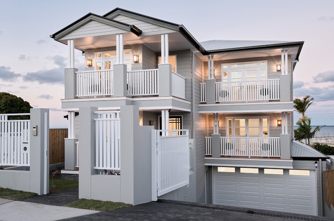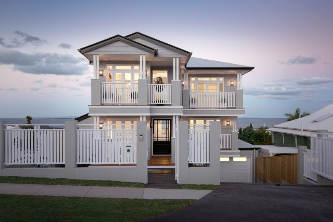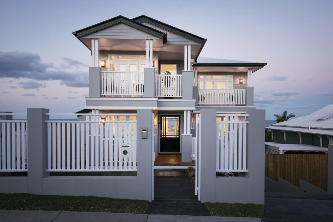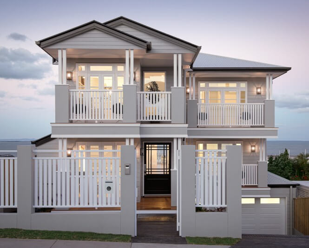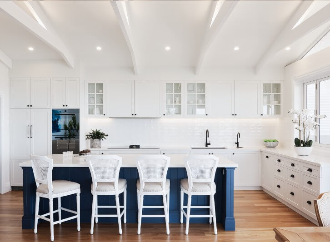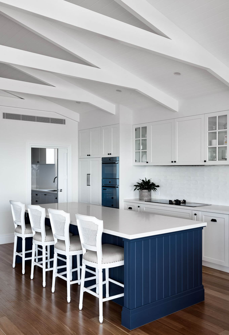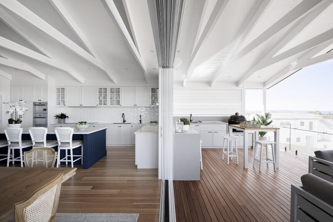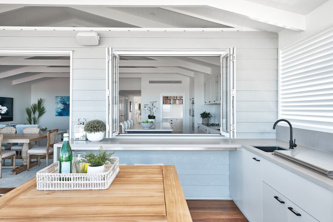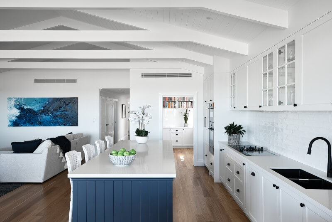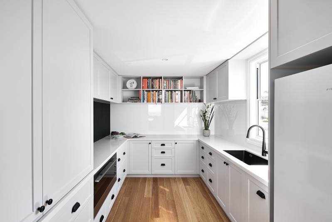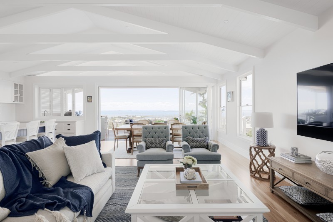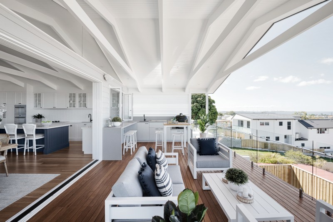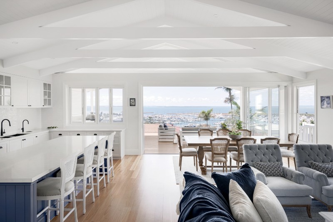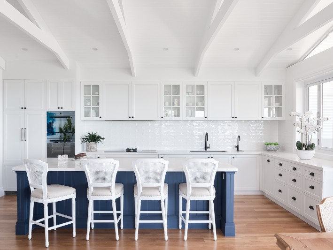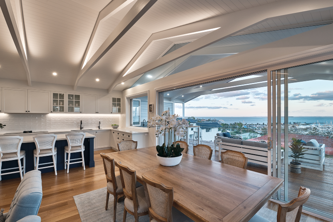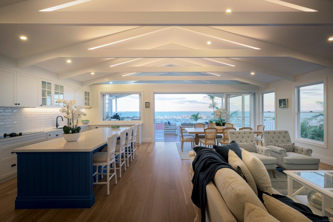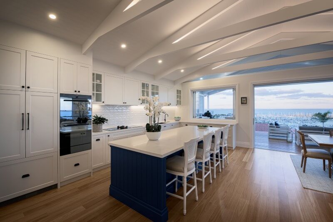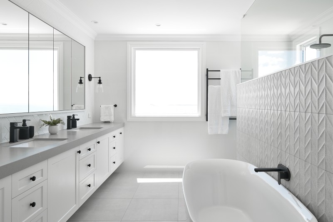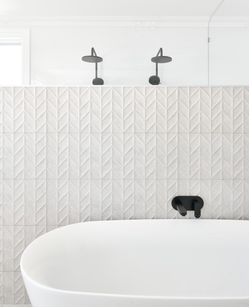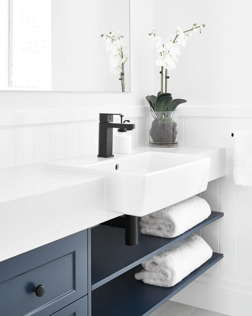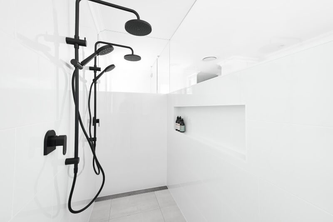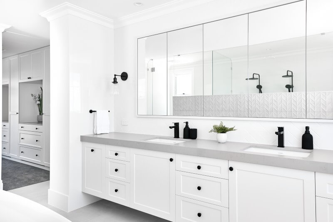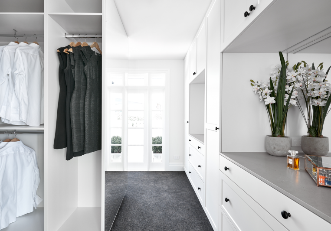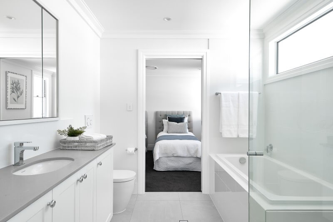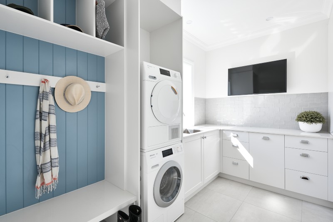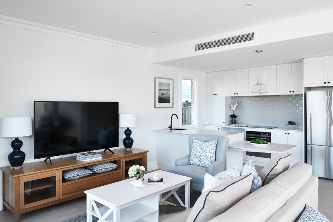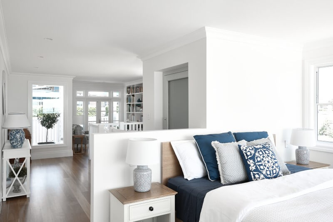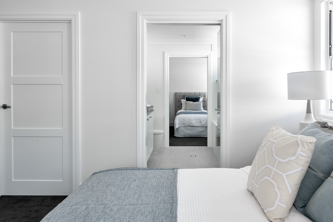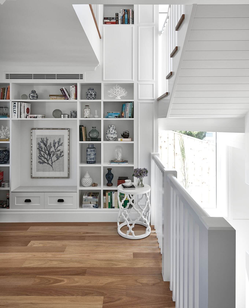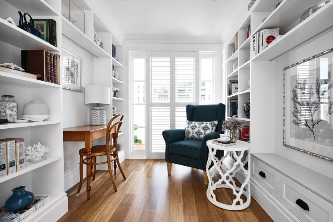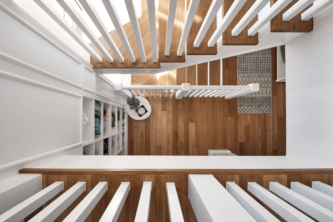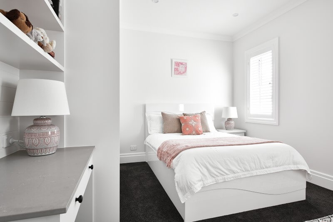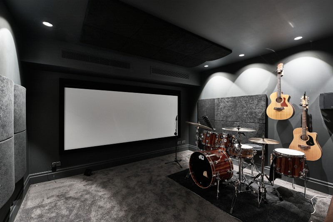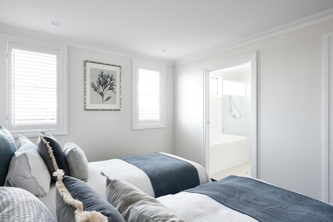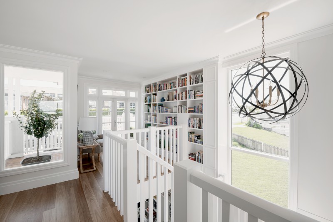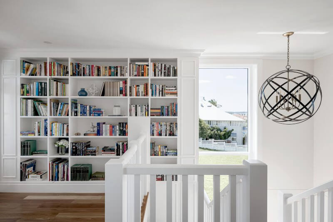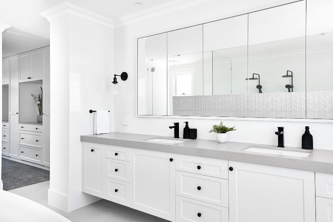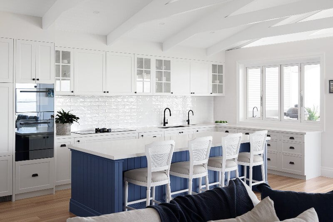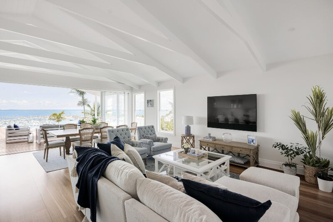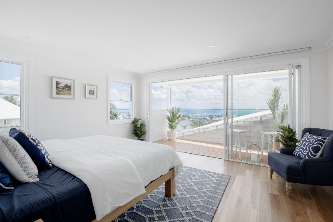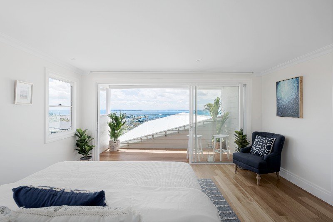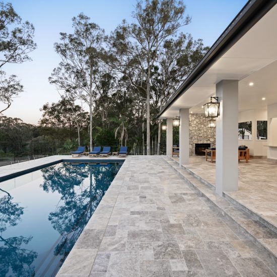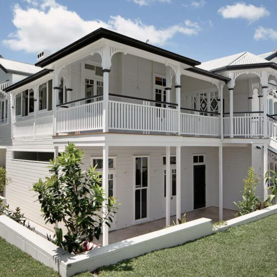House on Oceana was designed by Renee Dunn Architects who specialise in Hampton style design. The multi-level split block home is located within the suburb of Manly and was designed to take advantage of the fantastic ocean views. This home relishes in the detailed finishes and bespoke custom joinery which compliment the Hampton’s theme.
The basement level was designed for self-contained living and houses an open plan kitchen and lounge space, 2 generous bedrooms with built in desks, separate bathroom and outdoor entertaining deck with access to the pool. The 2-car garage has a sizable workshop attached to it along with a separate storage room. The cellar was intricately detailed and offers a seated area for wine tasting within the climate-controlled room.
The ground level forms the hub of the home and connects the other two levels. An impressive open plan kitchen, living and dining area takes advantage of the ocean views which lead out onto the main deck which includes a built in BBQ. This level supports another two bedrooms which share an ensuite. The home office if fitted with custom joinery as in the library, which opens out onto another deck. The central lift provides easy access to the other levels.
The top level is all about the master bedroom which opens onto a deck overlooking the ocean and is paired with an ensuite and walk in robe. A small separate retreat is nestled in beside the staircase which also has access to a further balcony.




