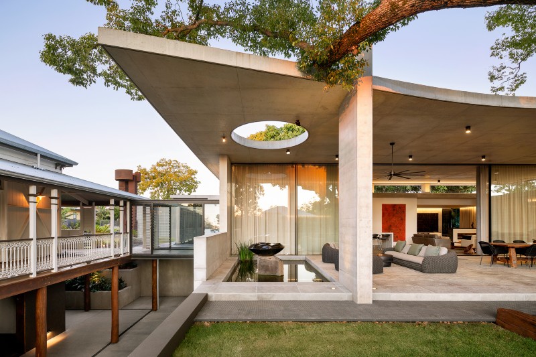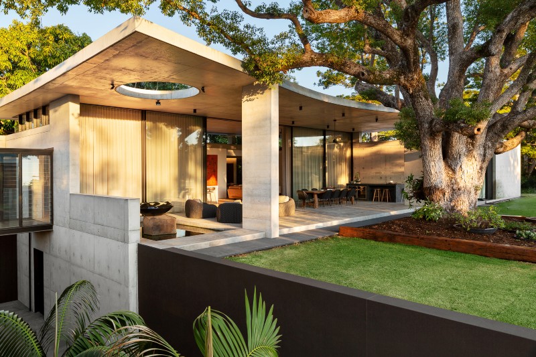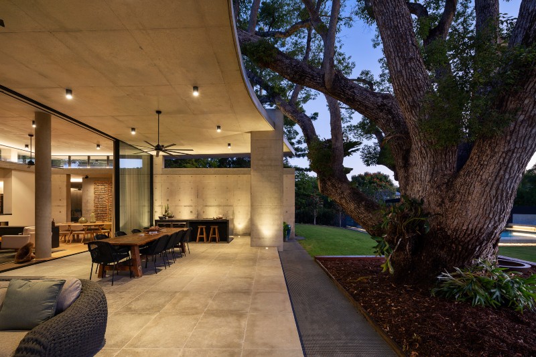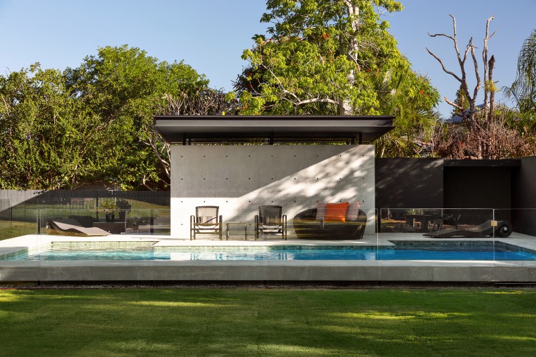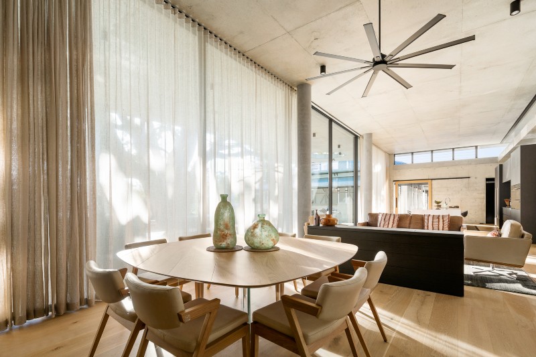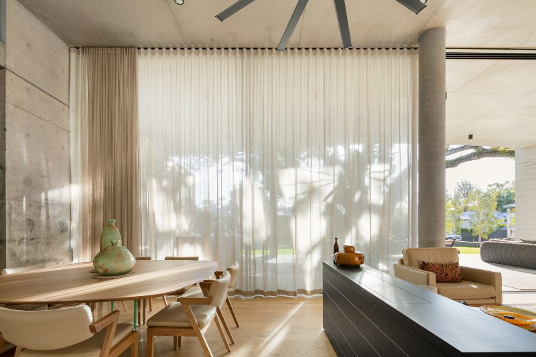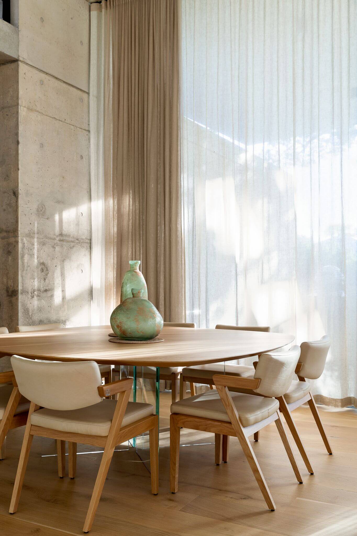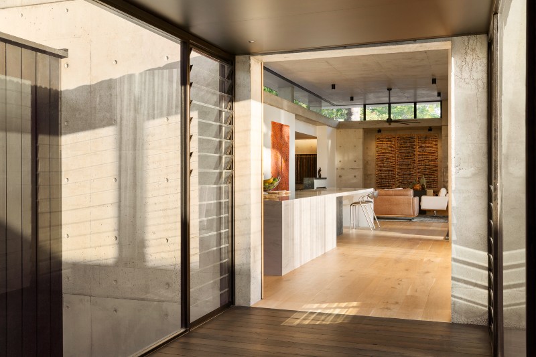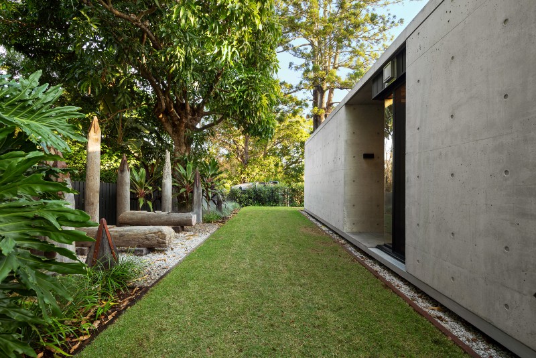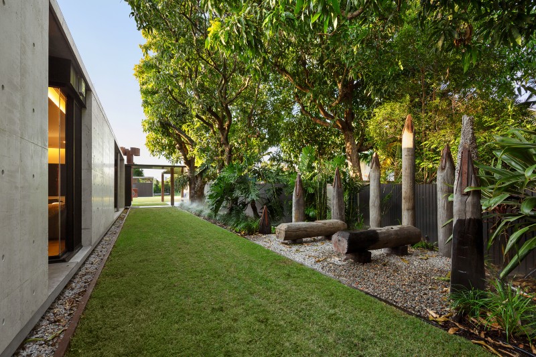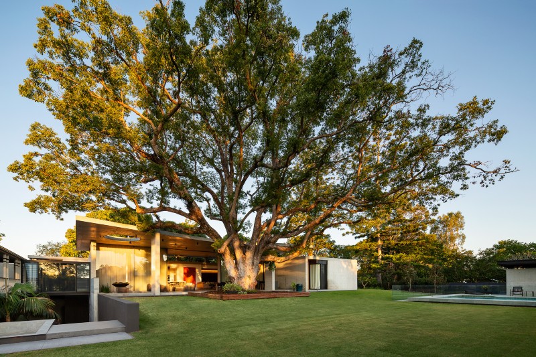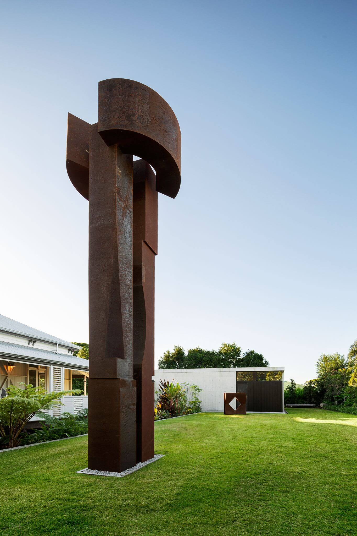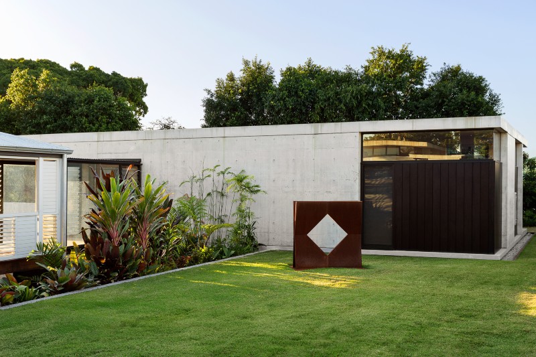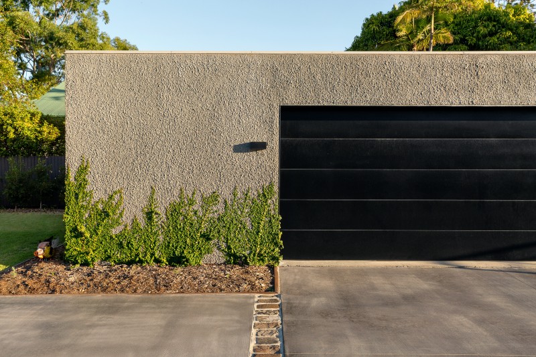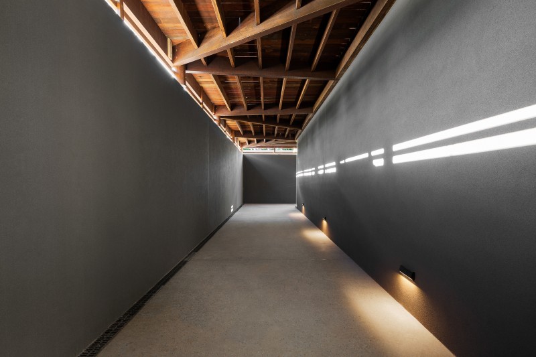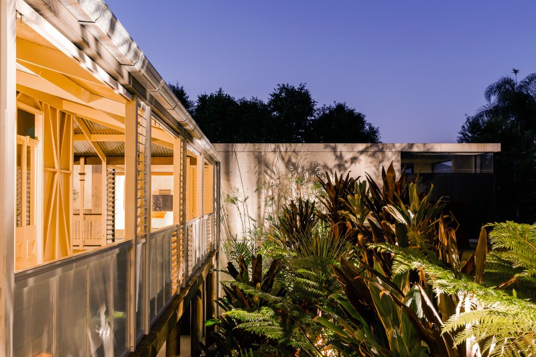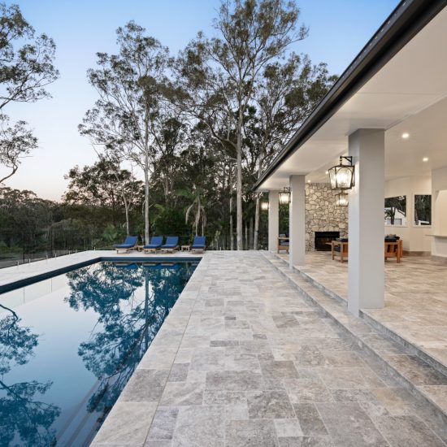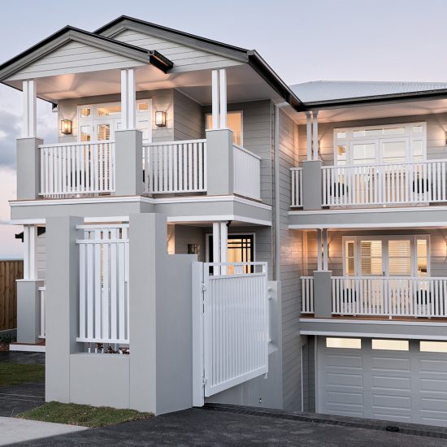This heritage listed home is located on one and quarter acres of land which is comprised of 4 separate lots with two street frontages in the heart of Yeronga. The late 1880’s Colonial style home presented many opportunities for grayHAUS to work with external consultants such as structural engineers, heritage consultants, architects, and an arborist who was engaged to protect a heritage listed camphor laurel tree.
The original home was carefully shifted to make way for an underground art gallery, which the home was then placed on top of. The home was stripped back to its original features including removal of lead-based paint from original VJ walls and a new wrap around veranda was constructed of timber from recycled telephone poles. Two modern concrete and glass structures sit either side of the house providing a contrast between the architectural elements. These structures form two separate living wings which will be connected to the original house via link bridges constructed of steel & recycled timber from the original homestead.
The main living wing boasts a curved concrete roof to connect the heritage listed tree into the outdoor entertaining space, while a suspended concrete slab on ground level protects the trees roots. With ceilings over 4m high, the impressive 18m wide glass stacking doors are some of the largest built in Australia. This wing also accommodates a large executive kitchen with butler’s pantry, dining space, media room, lounge room, sitting room, mud room, laundry, office and two large bedrooms each with their own WIR’s and ensuites.
The master wing was designed as a self-contained section of the property without needing to accessing other areas of the home. This wing has its own entry via a link bridge that leads into a kitchenette overlooking a zen garden. From here there is a large living space that connects to the main bedroom, a large WIR and ensuite with a steam and sauna room.


